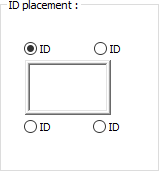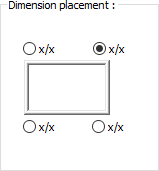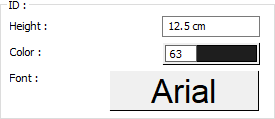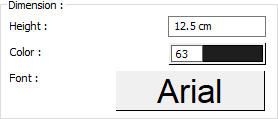...
Specifications |
|---|
ID X/ID Y X and Y coordinates are entered according to the upper left corner of the column name text. Text If the X value is positive, the name text will move to the left, if it is negative, it will move to the right. Text scrolls up if the Y value is positive, and down if it is negative. |
Dimension X/Dimension Y X and Y coordinates are entered according to the upper right corner of the column size text. If the dimension X value is positive, the dimension text shifts to the left, if it is negative, it shifts to the right. If the dimension Y value is positive, the dimension text will scroll up, and if it is negative, it will scroll down. |
ID placement Determine the position where the column name will be written according to the figure in the dialog. The program will place the name according to the position selected when the column was created. |
Dimension placement Determine the position where the column size will be written relative to the column according to the figure in the dialog. The program will place the name according to the position selected when the column was created. |
ID and dimension combined If checked, the column name and size are written together. If not checked, column name and column size are written in the places marked in the dialog. |
ID The height of the column name text is entered. The color box is selected from the color palette that is opened by clicking the left mouse button. If the text button just below is clicked, the Font Settings dialog opens. Column Name Text, font is set from this dialog. |
Dimension The height of the column size text is entered. The color box is selected from the color palette that is opened by clicking the left mouse button. If the button just below is clicked, the Font Settings dialog opens. Column Size Text, font type is set from this dialog. |
Structural/Concrete Tab
...
Specifications |
|---|
Structural material Select the static material to be used in the column element from the list. Static material can be defined as a reinforced concrete element under Materials in Building Tree. |
Defined section parameters The section and geometric properties of the element are determined automatically and these are the values in accordance with the regulations. However, if you want to change the element section properties, mark this line and give the relevant values to the program. The program automatically calculates zero values and accepts non-zero entries as much as the entered value. 2 axis moment of inertia The element is the minor moment of inertia. I = b 3 h / 12 3 axis moment of inertia The element is the major moment of inertia. I = bh 3 /12 50/25 For example, in a column three axis rectangular moment of inertia 50.50.50.25 / 12 = 260416 cm 4 is calculated as. Torsional moment of inertia It is the moment of inertia that defines the torsional stiffness of the element. Cross-sectional area It is the cross-sectional area value of the element. For example, in a 50/25 rectangular column, the cross section area of the element is 50.25 = 1250 cm 2 . Cutting area in 2 direction The element is the cutting area in the minor direction. Cutting area = 5/6. b. d For example, in a 50/25 rectangular column, 5 / 6.50.25 = 1041 cm2 Cutting area in 2 direction The element is the cutting area in the major direction. |
Rebar coupling This option is activated if it is desired to make anchoring reinforcement attachment instead of lap joint in the columns. The confounding value is entered in the staggering distance box for the coupling application. |
Column free span length (ln) calculation The column free height is determined automatically according to the geometry of the elements. In some special cases, the desired clear opening value can be entered manually by using the defined option. |
Rebar splice Rebar splice is found automatically with the let the program decide the splice location option. If desired, the rebar splice can be made in the middle section or bottom. The delta amount is entered for the splice location. |
Circular column stirrup type When the stirrup is selected, only stirrup design will be made in the circle column. When the stirrup - crosstie is chosen, it means that both stirrup design will be made in the circle column and the vertical reinforcements will be connected to each other with cryst. |
Bottom end embracement region length Column winding zones are found automatically according to the matters specified in the earthquake regulations. Stirrup tightening is made in the hugging areas. When the find a program option is selected, automatic adjustment is made to the regulation conditions. However, it may be desirable to arrange the length of the lower confinement zone at a different value, for example, for basements or columns to which high walls are connected. In this case, by entering the value in the Defined line, the lower end of the column can be formed in the desired length. If the length value gives the column length, the stirrup tightening is done in the column completely. |
Lateral reinforcement leg counts The number of lateral reinforcement legs is found automatically. In some special cases, the desired value can be entered manually in the box by using the defined option. |
Connection to foundation Foundation connections are found automatically. If desired, one of the options "Create separate dowel bars or use main bars" is selected. |
Sub basement level elevation The sub-basement level elevation is found automatically. In some special cases, the desired sub basement level elevation can be entered manually in the box by using the user defined option. |
Multiple stirrup design If it is checked, it means that the program can design double stirrups in the column. Double stirrup design is determined automatically depending on the size of the column and the number of vertical reinforcements. In cases where a double stirrup design is not made in the column, a tie-break design is made according to the regulations. |
This column is a support for a cantilever slab This option can be selected if the column console is the support of a floor. Otherwise, it should not be marked. |
Always detail outside in the app When the option is selected, the column is not detailed on-site in the column application plan, instead the column is drawn as a scaled plan view. The detail expansion is also shown on the sheet edge. |
...
Specifications |
|---|
Column stiffness can be reduced by a specific anchor value separately for earthquake, vertical, wind and soil thrust loads. Stiffness reduction can be applied optionally on the basis of element elasticity modulus or moment of inertia. E = Reduction Factor * E or I = Reduction Factor * Applied as I. |
Performance Analysis Tab
...
Specifications |
|---|
Use fiber reinforced polymer In columns that will be reinforced with fiber polymer, Fiber polymer properties are set by checking this option. Reinforcement is made by selecting one of the fiber polymers defined in the Fiber Reinforced Polymer Library and the count of wrap. |
Plastic hinge locations for pushover analysis For pushover analysis, theplastic hinge can be identified automatically or manually. |
Corrosion factor It is a ratio used in building performance analysis. With the ratio written on this line, the wear occurring in the existing structures and reinforcements exposed to the corrosion conditions specified in the earthquake regulation can be taken into account in the performance calculation of the structure. The value defined in this row is multiplied with the existing reinforcement areas and the value found at the result of multiplication is considered as the reinforcement area. |
Steel yield stress factor It is used to reduce the steel yield stress of the elements. The value entered in this row is multiplied by the steel yield value of the element. |
Conforming transverse reinforcement If there is stirrup tightening at the upper and lower ends of the column of the existing structure, this option is selected. When this option is selected, it is assumed that the columns have confined concrete behavior. To define the hook angle of the stirrups in the tightening area of the existing column, one of the 90˚ or 135˚ hook options should be selected. |
Jacketing Tab
...
Specifications |
|---|
Jacketing material The static material belonging to the jacketing area is selected from the list. |
Thickness The jacketing thickness of the column to be strengthened is entered. The program creates jacketing edges as many as the value entered here. |
Pattern and color The color of the jacketing visible in the plan is determined here. You can select any of the hatches options by clicking the boxes with the mouse. |
Area to use for capacity check According to the earthquake regulations and material models specified in TS500, these are the options where the regions to be considered for calculating the sectional capacity to be used in existing structures are determined. 3 options are specified for the jacketing column. "Use only jacket", "Use only core", "Both". This control will be made automatically in the program for the area specified by the user. These options are not valid for uncoated columns. |
Steel diameter The steel diameter of the jacket anchorage is determined. |
Vertical intervals The vertical intervals distance of the jacket anchorages is determined. |
Anchorage length The anchorage length of the jacket anchorages is determined. |
Major axis jacket connections Major axis jacket connections and steel intervals are determined. Hole through bars can be added if desired. |
Minor axis jacket connections Minor axis jacket connections and steel intervals are determined. Hole through bars can be added if desired. |
Manual steel lengths By checking the option, manual steel lengths are determined. |
Manual jacket-foundation connection lengths Manual jacket-foundation connection lengths are determined. Values are entered for the anchorage length and extension length. |
Punching
...
-Slab Tab
...
Specifications |
|---|
Punching reinforcement type Punching reinforcement types described in Article 7.11.11 and Article 7.11.12 of TBDY 2018 can be selected from the list for the vertical bearing element being treated. If stapling reinforcement will not be used, "Without stapling equipment" type can be selected. You can edit the values given in the dialog according to the type selected. |
Components Tab
...
. |
Always perform punching check If the option is checked, punching check is always performed. |
Punching-Foundation Tab
...
Specifications |
|---|
Punching reinforcement type Punching reinforcement types described in Article 7.11.11 and Article 7.11.12 of TBDY 2018 can be selected from the list for the vertical bearing element being treated. If stapling reinforcement will not be used, "Without stapling equipment" type can be selected. You can edit the values given in the dialog according to the type selected. |
Always perform punching check If the option is checked, punching check is always performed. |
Components Tab
...
Add New Components: Assigns the projected building materials to the object for detailed building components metrics.
...








































